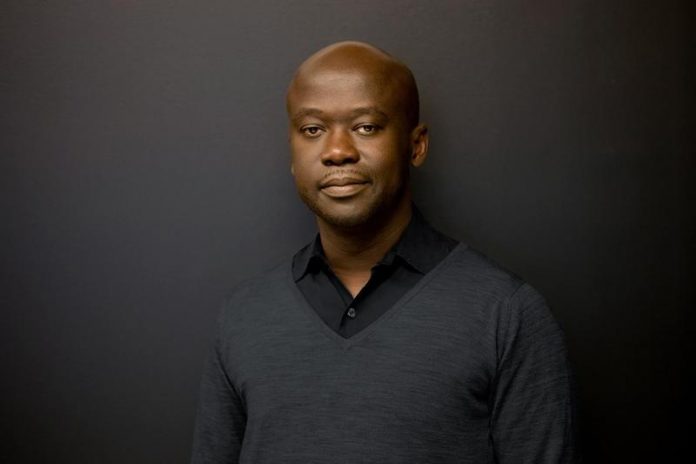|
Getting your Trinity Audio player ready...
|
Renowned Ghanaian architect, Founder and Principal of Adjaye Associates, Sir David Adjaye, has won a landmark project to design The Abrahamic Family House on Saadiyat Island in Abu Dhabi.
His selection came after a rigorous selection process that included architects of diverse backgrounds and faiths from around the globe.
The Abrahamic Family House, commissioned by The Higher Committee for Human Fraternity, is a collection of three religious spaces: a mosque, a synagogue and a church, which sits upon a secular visitor pavilion.
Unveiled at an event in the New York Public Library last Monday, the project would serve as a community for inter-religious dialogue and exchange, nurturing the values of peaceful co-existence and acceptance among different beliefs, nationalities and cultures.
Speaking at the ceremony, Sir David expressed his gratitude for being selected and said he felt humbled by the selection and believed architecture must reflect in the kind of world we wanted to live in.
“I am humbled and honoured that our design has been selected. I believe architecture should work to enshrine the kind of world we want to live in, a world of tolerance, openness, and constant advancement,” he said.
He explained that before working on the project, he had often considered the three faiths as separate from each other, but was later exposed to some similarities of the religions.
“My experience and learning about this project brought a clarity because I’ve always seen these three religions as very different — it’s what we’re led to believe, but then you discover these incredible connections and overlaps that sit with these distinct differences,” he said.
Elaborating further on the design, the Ghanaian, who also designed the national cathedral, described it as three cubes with different orientations sitting on a common area yet present a safe space of worship.
“We were led towards these powerful plutonic forms with a clear geometry, three cubes sitting on a plinth — though not aligned, they each have different orientations. The story then starts to become apparent through the power of the silhouette, unified with commonality and the articulation of the three forms. These structures represent a safe space, each volume illustrated with colonnades, screens and vaults to represent the sacred nature.
“Our discovery continued with the common ground, the public space in-between where the difference connects. I saw the garden as a powerful metaphor, this safe space where community, connection and civility combine — this space exists between the three chambers, the three faiths. The podium allows you to interact with each space, there’s no preventative threshold, and this way, you dissolve the perceptions of not being included and encourage the celebration of this collective history and collective identity.”
Source: Daily Graphic





